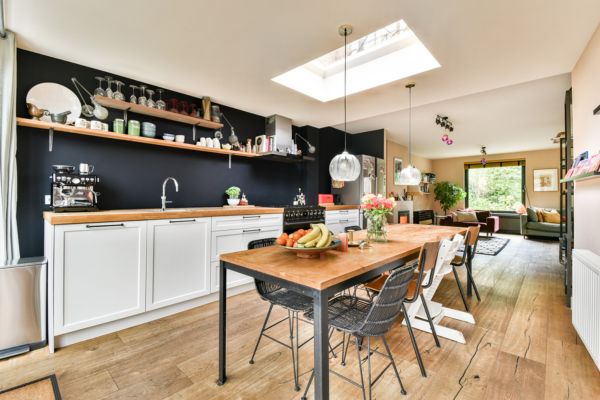When it comes to designing a kitchen that feels fresh, functional, and inviting, the layout is everything. A kitchen isn’t just a place to cook anymore—it’s where people gather, talk, sip coffee, and sometimes even work from home. That’s why exploring modern kitchen layout ideas is such a game-changer. The right layout not only makes cooking easier but also transforms the entire vibe of your home.
Why Layout Matters in a Modern Kitchen
Think about it. You could have the best appliances, sleek countertops, and stylish cabinets, but if your kitchen layout feels awkward, none of it really works. The thing is, modern kitchens focus on efficiency, flow, and a touch of personality. You want a space that looks good, sure, but it also has to feel right when you’re moving around.
Modern kitchen layout ideas aren’t just about aesthetics; they’re about creating a space that adapts to your lifestyle. Whether you’re into big family dinners or quick solo meals, the way you set up your kitchen should make your life easier.
Open Concept Kitchens
One of the most popular modern kitchen layout ideas is the open concept design. Let’s be real, walls can make a space feel boxed in. An open concept kitchen connects seamlessly with your living or dining area, creating a bigger, airier feel.
This type of layout works wonders if you love entertaining. Imagine prepping dinner while still being part of the conversation in the living room. It’s functional, stylish, and screams modern living. Plus, open layouts bring in more natural light, which instantly makes a kitchen feel more inviting.
The Classic L-Shaped Layout
Now, if you don’t want a fully open concept, the L-shaped kitchen is a solid choice. It’s one of those modern kitchen layout ideas that balances practicality with style. With counters along two adjacent walls, you get plenty of space to cook while keeping the flow easy.
The L-shape also leaves room for a small breakfast nook or an island in the middle. It’s flexible, which makes it perfect for both small and large kitchens. And let’s be honest, versatility is key in modern design.
Galley Kitchens That Don’t Feel Cramped
Galley kitchens used to have a reputation for being narrow and uninspiring. But with some clever design, they’ve made a comeback. The modern take on a galley kitchen uses sleek cabinets, open shelving, and strategic lighting to make the space feel larger.
This layout keeps everything within easy reach, making it one of the most efficient modern kitchen layout ideas out there. If you’re in an apartment or a smaller home, a galley kitchen can be both stylish and practical without feeling claustrophobic.
U-Shaped Kitchens for Maximum Functionality
If you’re someone who loves to cook and needs a ton of counter space, a U-shaped kitchen might be your best friend. This layout wraps around three walls, giving you plenty of storage and prep areas.
The beauty of this layout is that it creates a natural work triangle—the stove, sink, and refrigerator are all positioned within easy access. It’s like having your own little cooking hub. U-shaped kitchens also feel cozy, which is a nice touch if you want your kitchen to feel like the heart of the home.
Adding an Island to the Mix
Here’s the thing: kitchen islands aren’t just trendy—they’re incredibly useful. If you’ve got the space, adding an island is one of the smartest modern kitchen layout ideas you can consider.
An island gives you extra prep space, storage underneath, and a spot for casual dining. It also creates a natural gathering point in the kitchen. Some people even add built-in sinks, wine coolers, or extra cooktops to their islands, making them the true centerpiece of the room.
Minimalist Layouts for a Clean Look
Modern design often leans toward minimalism, and kitchens are no exception. A minimalist kitchen layout focuses on clean lines, clutter-free counters, and hidden storage solutions. It’s about creating a space that feels calm and organized without sacrificing functionality.
This layout idea works especially well if you’re into the less-is-more vibe. Think sleek cabinetry, neutral tones, and smart appliances that blend seamlessly into the design. It’s stylish without trying too hard.
Mixing Function with Personality
At the end of the day, the best modern kitchen layout ideas are the ones that reflect your lifestyle and personality. Maybe you love the social energy of an open concept. Or perhaps you prefer the structured feel of a U-shaped design. The point is, there’s no one-size-fits-all approach.
Don’t be afraid to play with textures, colors, and materials to bring your kitchen to life. A modern layout doesn’t have to feel cold or clinical. It can be warm, inviting, and uniquely yours.
Final Thoughts
Modern kitchen layout ideas are all about finding that sweet spot between style and function. From open concepts that encourage connection to galley kitchens that maximize efficiency, there’s a design that fits every home. The trick is to think about how you really use your kitchen and build around that.
So whether you’re remodeling or just daydreaming about your dream space, remember this: your kitchen should work for you, not the other way around. And when it does? That’s when it truly becomes the heart of your home.

